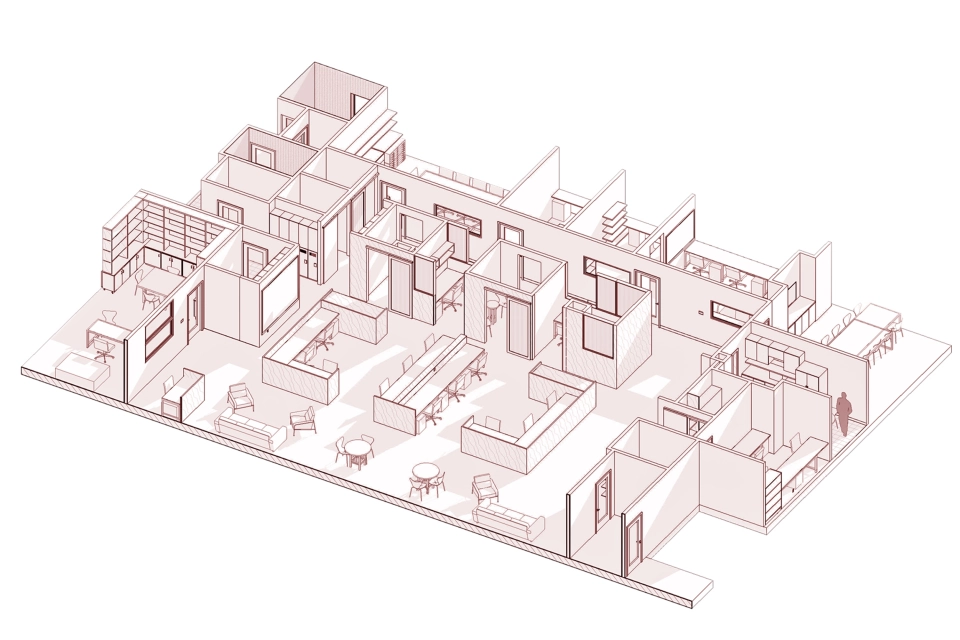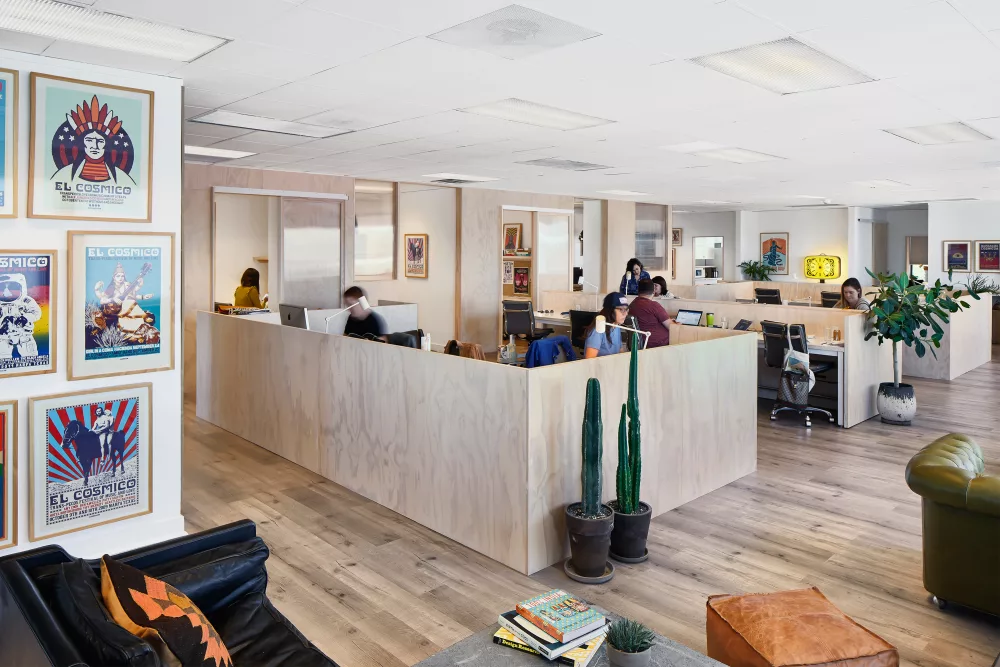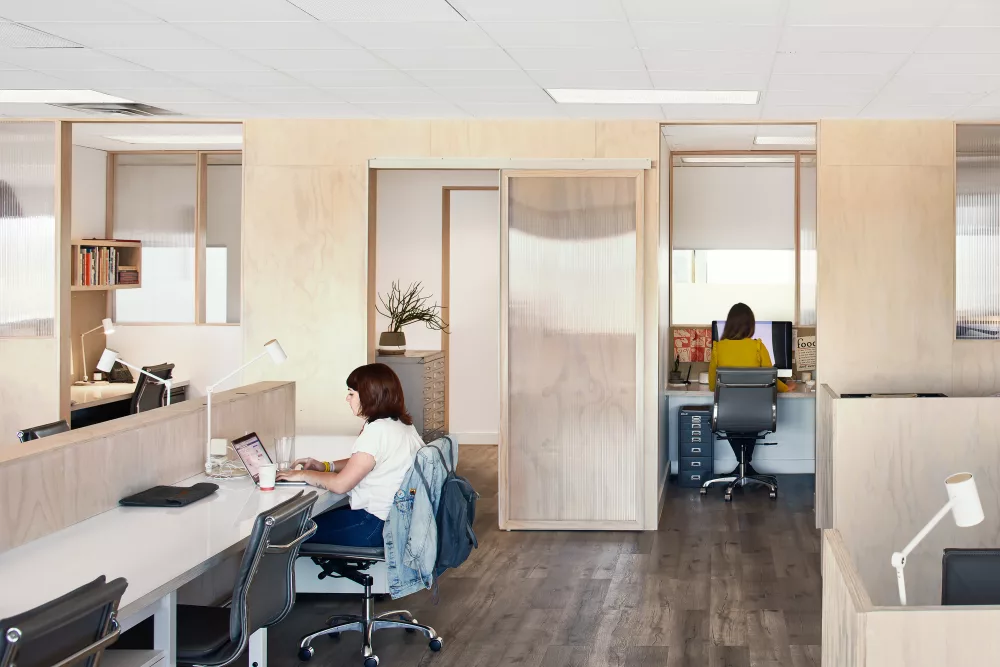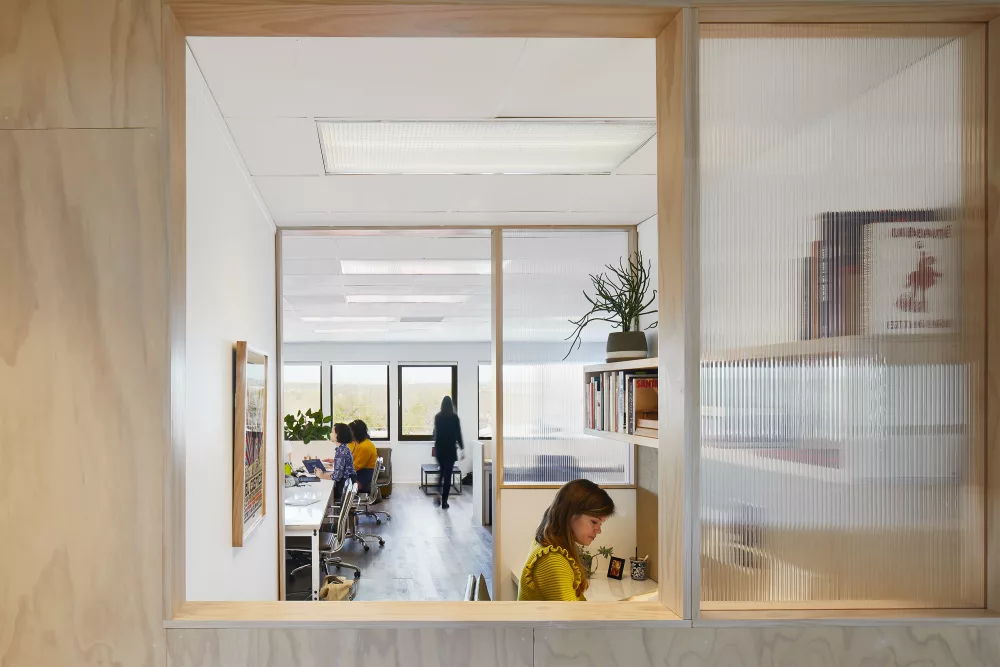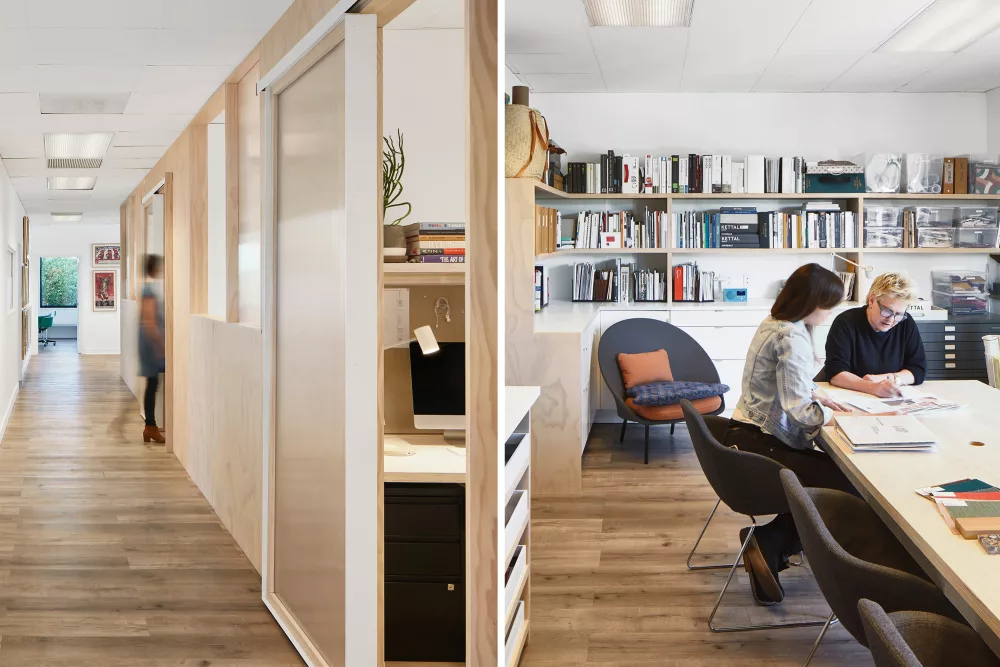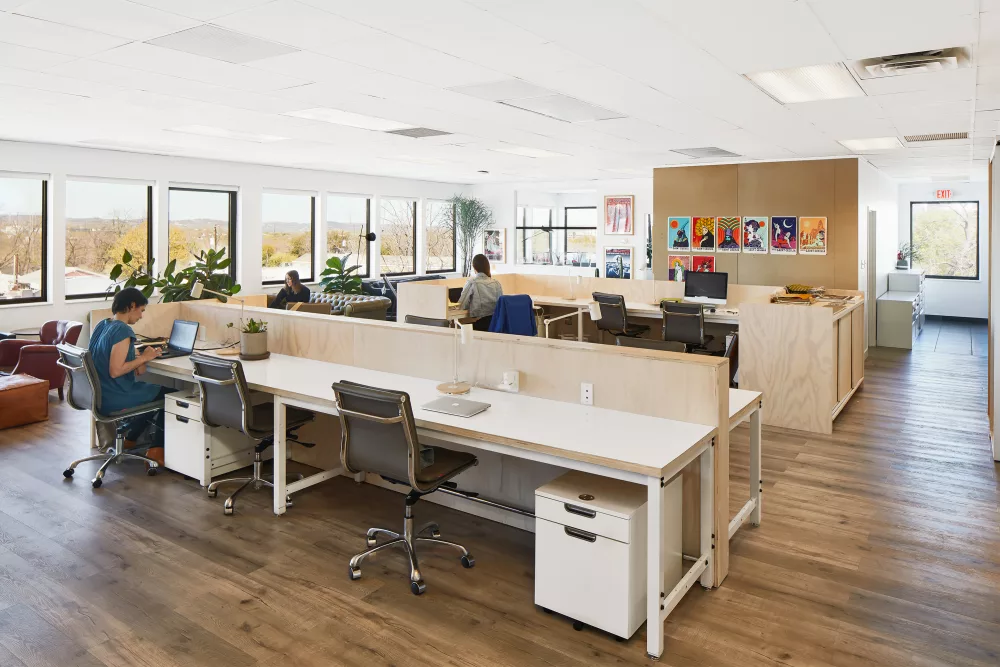Bunkhouse / Austin, TX
- Status
- Completed 2018
- Design
- Thoughtbarn
- Construction
- John King Construction + Thoughtbarn
- Photography
- Andrea Calo
Bunkhouse, Austin's favourite hospitality group, needed to move into their new offices within a tight timeline and budget. We designed a utilitarian system of material assemblies that could be sourced and assembled quickly, creating a restrained backdrop for showcasing the exuberant artwork and design flair of the company. The existing ceiling and flooring remained in order to stretch the budget as far as possible.
The space is divided into three zones - private offices and meeting rooms along the perimeter, a bar of 'office pods' that bisect the space, and a corral of open desks with a lounge area facing west. The pods create a degree of visual and acoustic privacy for their tenants, but are designed to allow light and views to penetrate across them.
Thoughtbarn teamed up with John King Construction on the build, a partnership which optimised the strengths of each company. The latter, a mid-size commercial contractor, managed the shell improvements, including framing, mep, drywall and paint. Thoughtbarn oversaw the finish carpentry, aided by a dedicated crew comprised of Finegrain Carpentry, Lucktone Woodshop and Jimmy Rittenberry.
