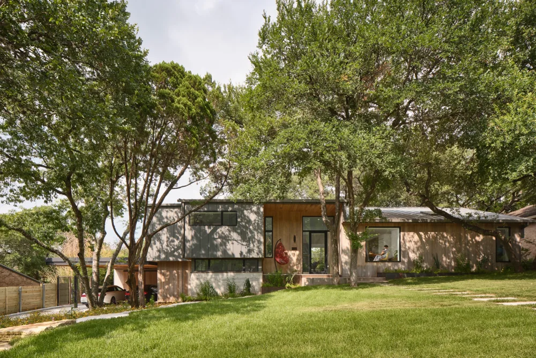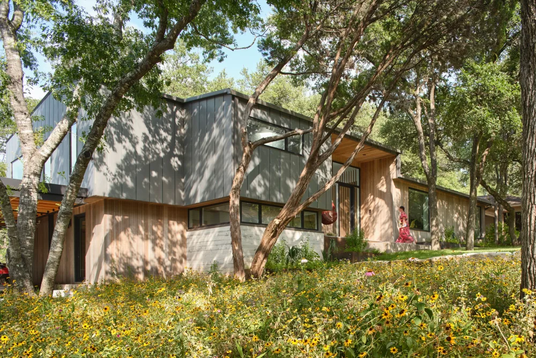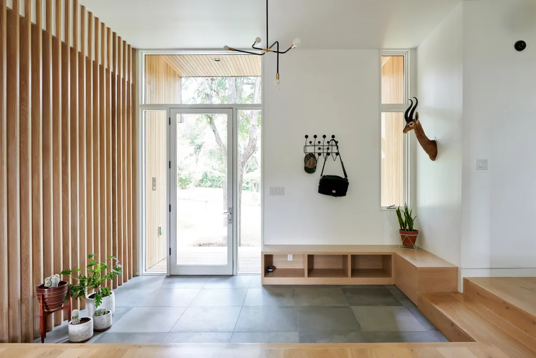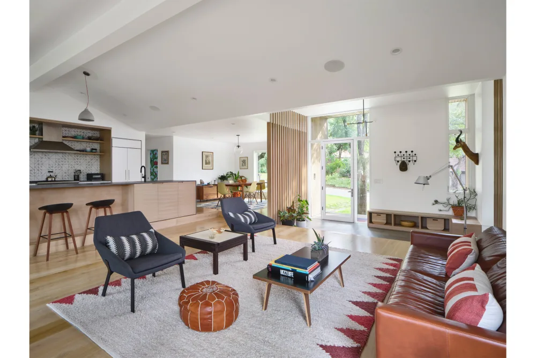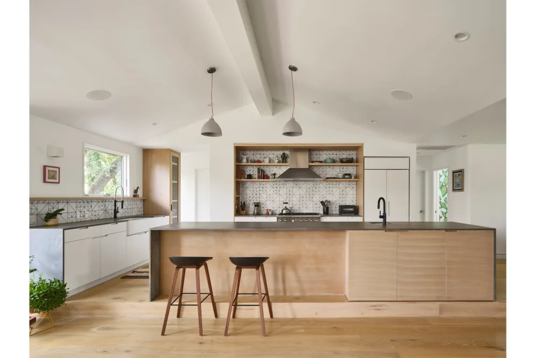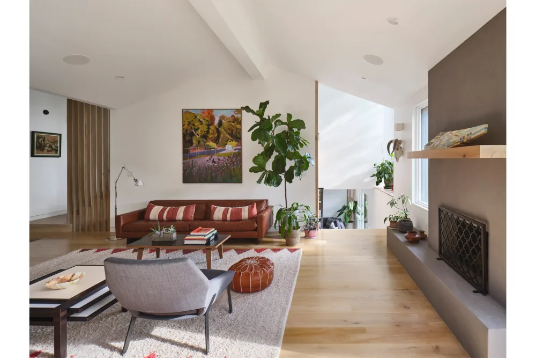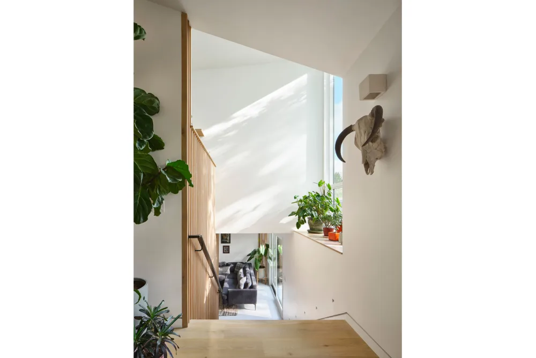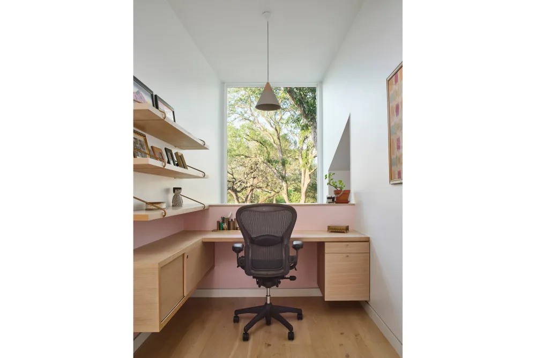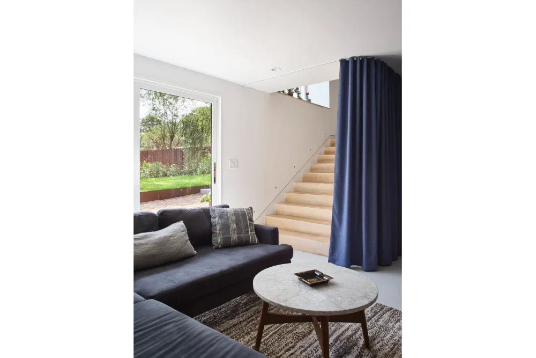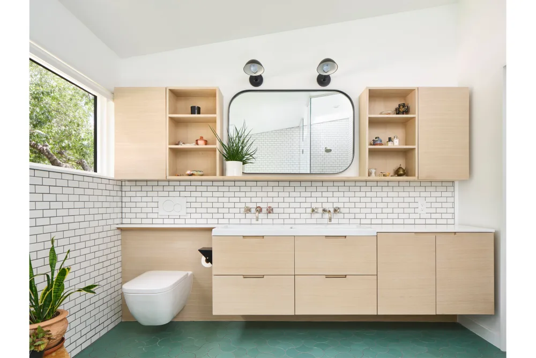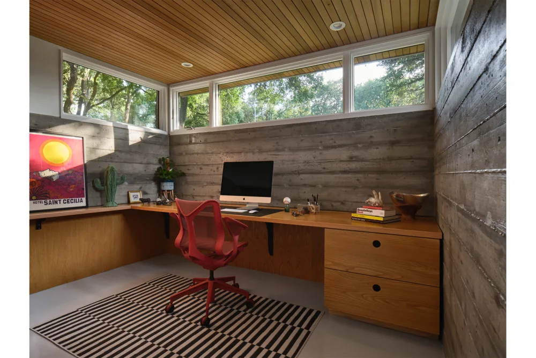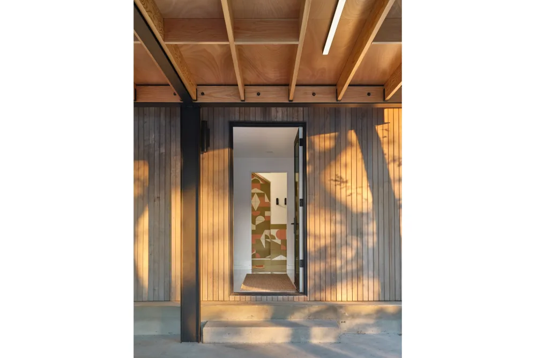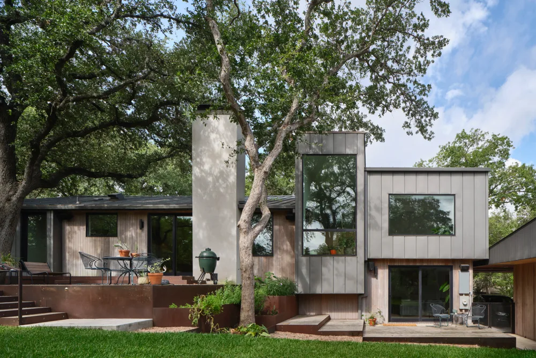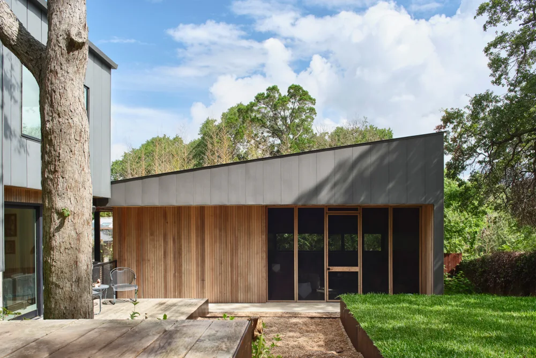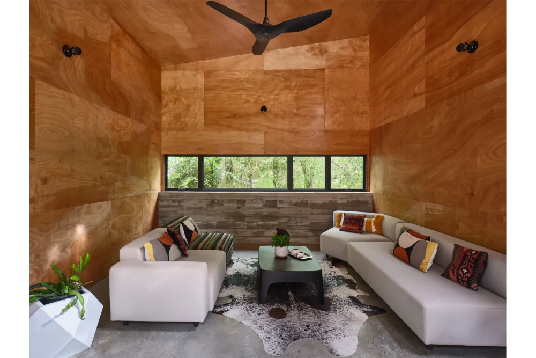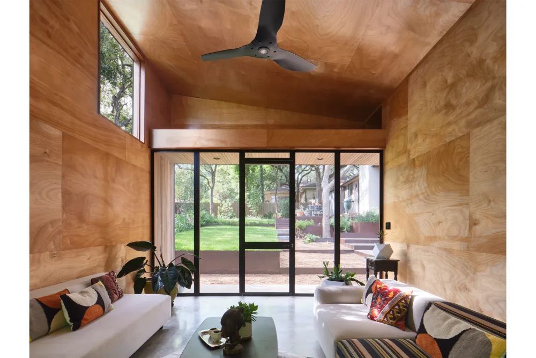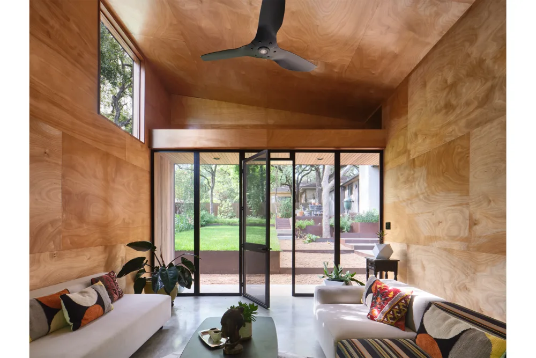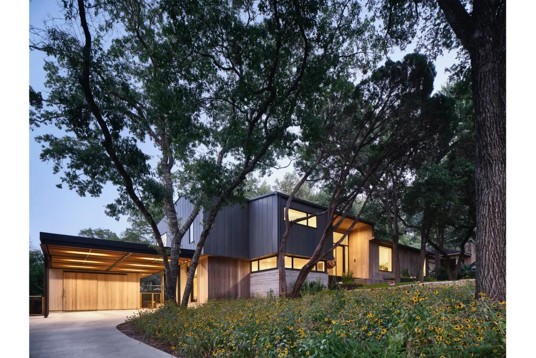CRESTHAVEN / Austin, Tx
- Architecture
- THOUGHTBARN
- Structural Engineer
- Hollingsworth Pack
- Builder
- Modtekton
- Status
- Completed 2018
- Photography
- Andrea Calo
Cresthaven is one of our Barton Hills 'Case Study Houses', a trio of single-family homes of similar size, completed within a year of each other in the same mid-century Austin neighborhood. This particular remodel/addition was an exercise in celebrating the split-level character of the existing home and applying a similar logic of variation at the ceiling plane.
The small existing kitchen was opened up to the vaulted dining and living areas, while the single-step level changes were retained as a way to distinguish programmatic zones in the new open plan. The lower level garage was converted into uses that benefit from some separation - a family 'den' and a home office with its own entrance. The main ridgeline of the house was kept in tact, with 'aperture slices' introduced to bring in light in unexpected ways. For example, the main bedroom retained its more private location on an upper half-level - but a small study 'anteroom' overlooks a wide stair leading to the den, with a generous picture window view to the backyard. Sitting at the desk here, the spatial experience is both intimate and expansive.
On the interior, a calming palette of washed white oak, concrete and white walls was used in a number of combinations, with accents of vibrant geometric tiles in the bathrooms. The exterior of the house was sympathetically updated in a vertical cedar siding and bonderized metal, with additional windows to open up the previously blank street-facing facade. The outcome is a thoroughly contemporary 3000sf home that nonetheless sits comfortably on a street of homes from the seventies, with a sense of neighborhood continuity in both its massing and detailing.
