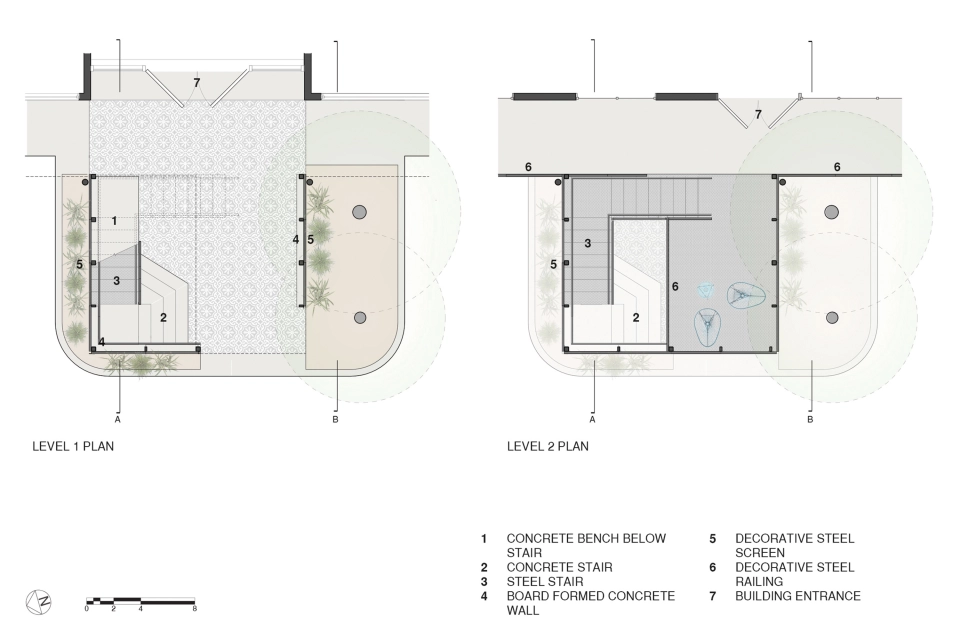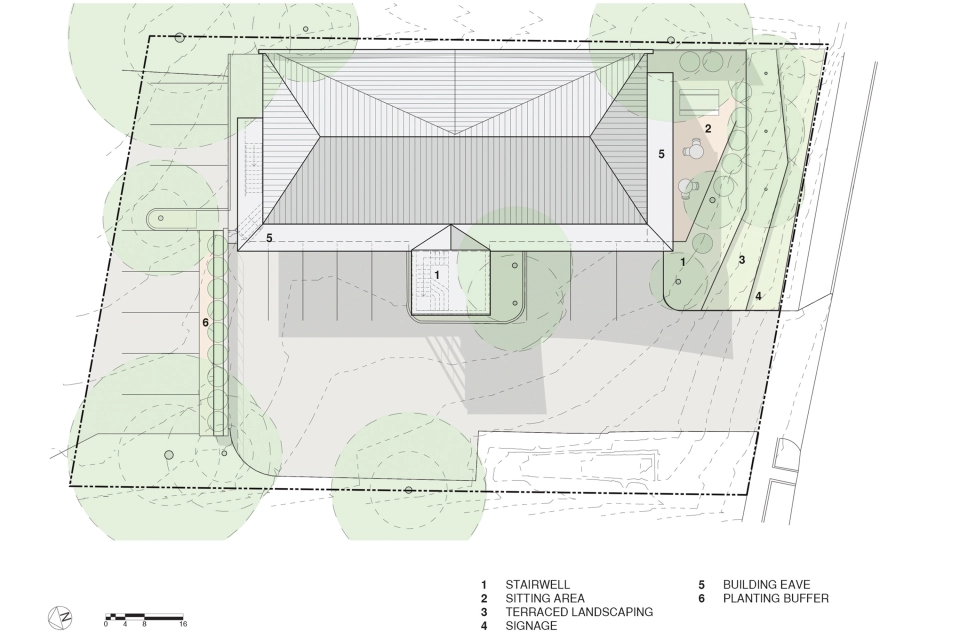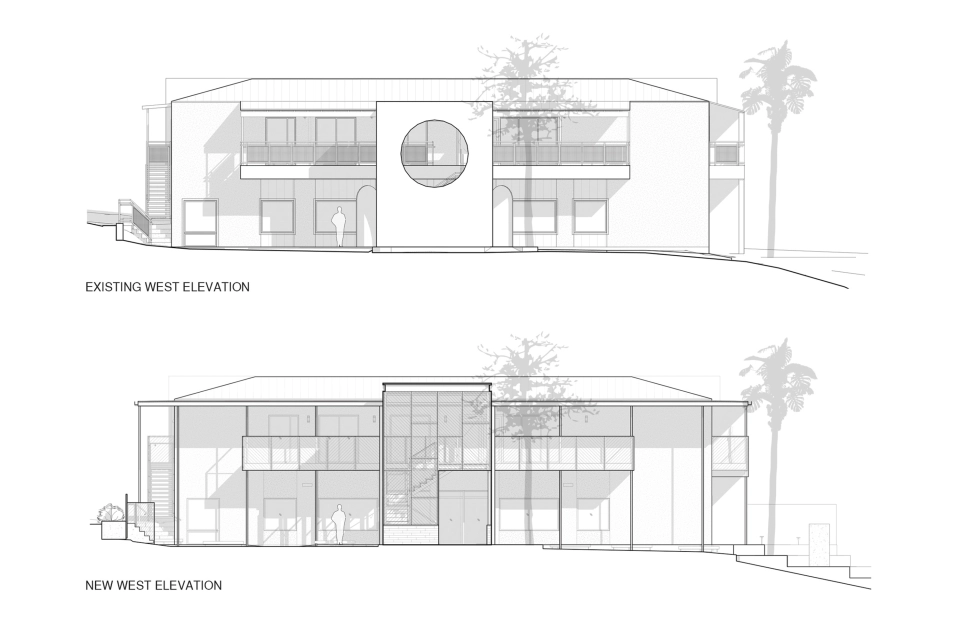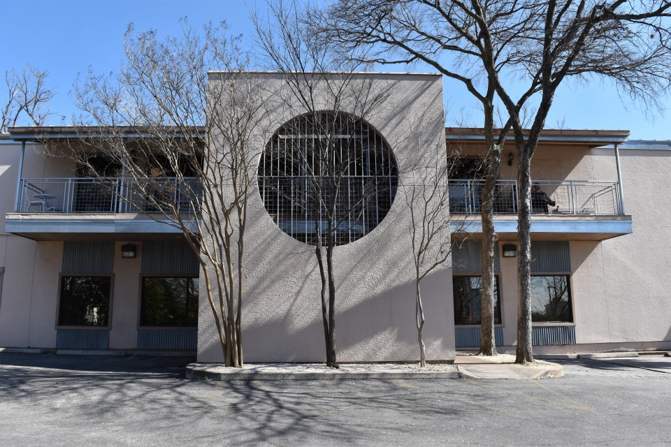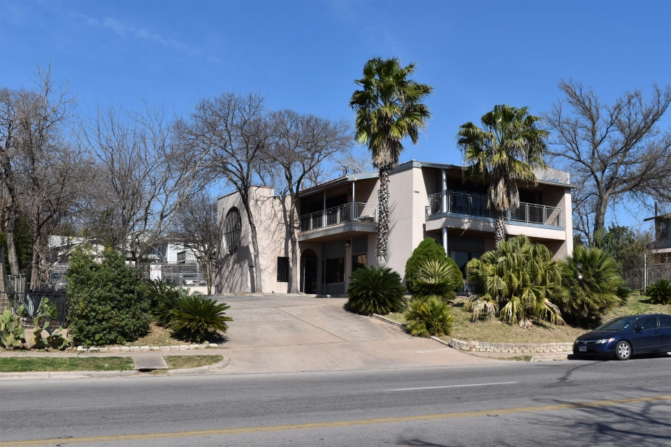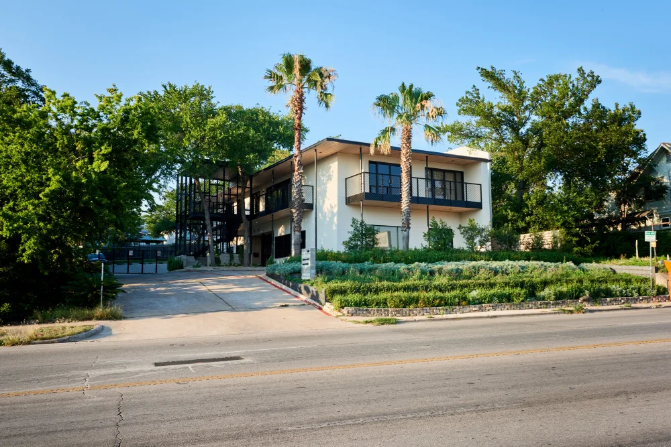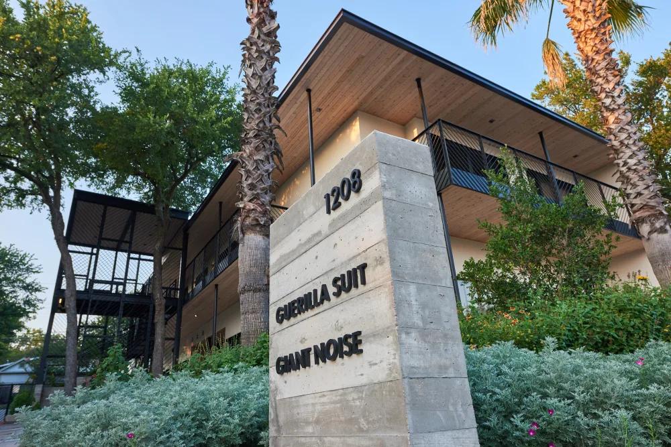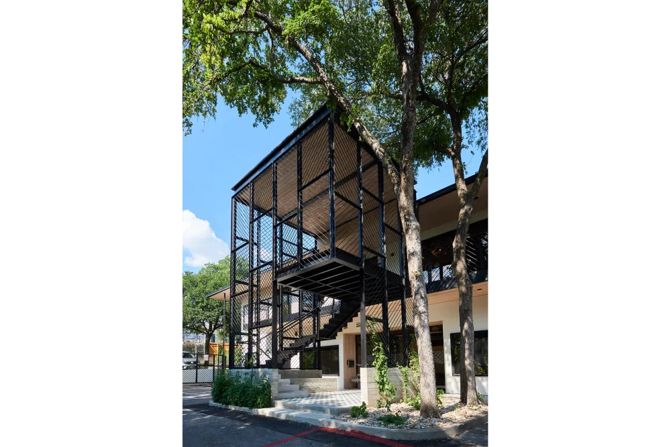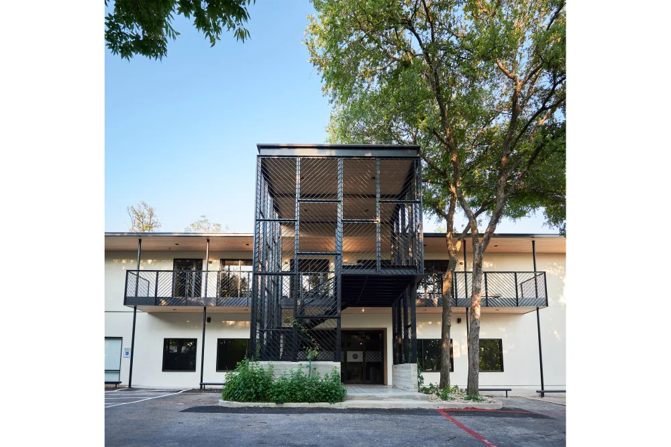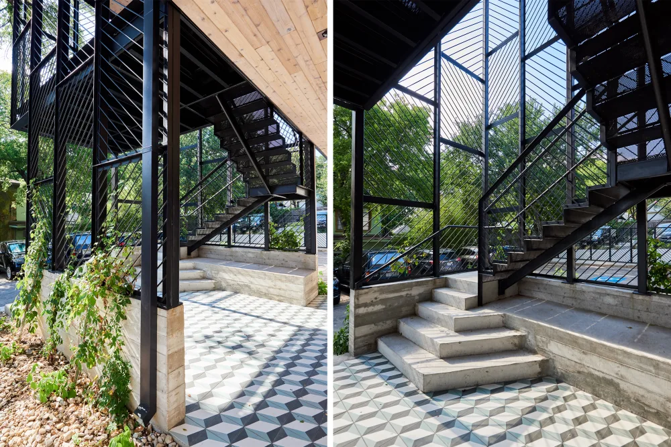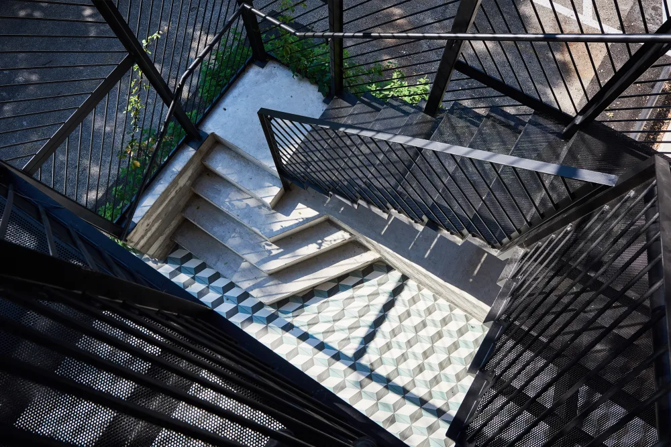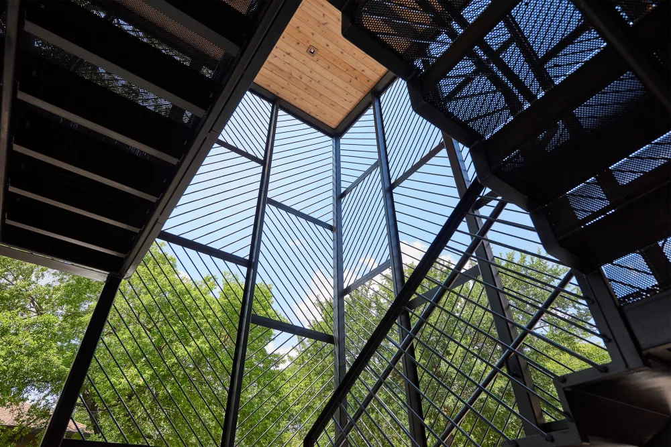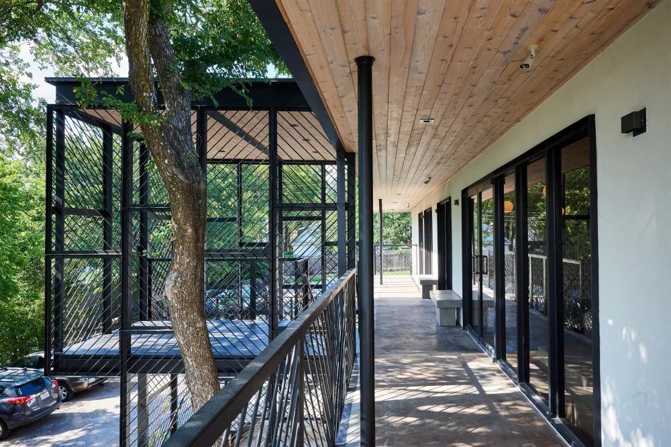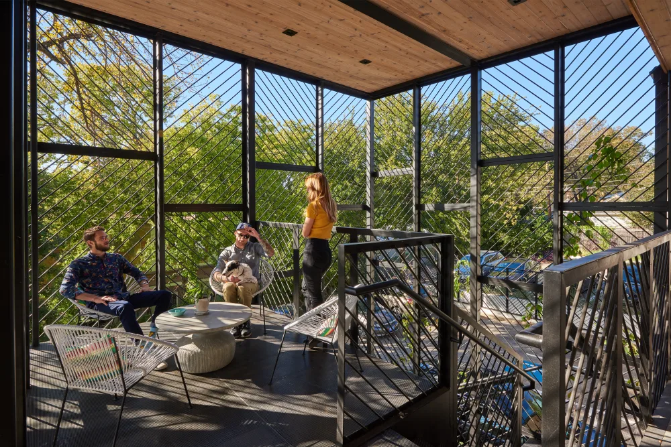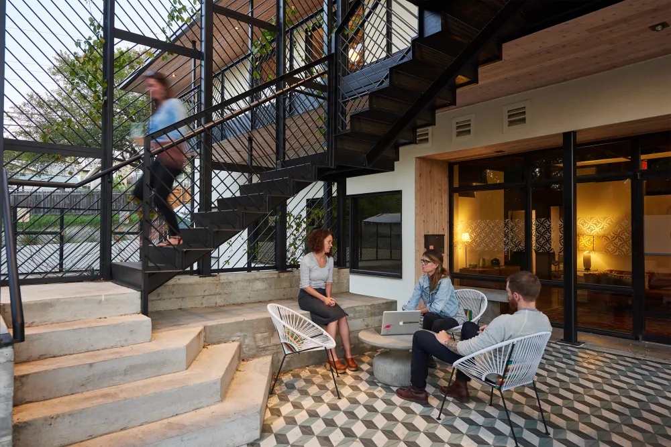1208 E7 / Austin, TX
- Status
- Completed 2017
- Design & Construction
- Thoughtbarn
- Structural
- Hollingsworth Pack
- Photography
- Nick Simonite
A need to address basic life-safety issues at this dated 1980s office building became an opportunity to improve its public face and create outdoor 'break-out' spaces for employees.
A stucco-clad stair tower in poor shape was replaced with an airy armature of thin diagonal steel rod panels. At its base a monolithic concrete mass acts as stair, bench and enclosure, as well as an anchor for a lighter, cantilevered steel stair to the second floor. The low, bulky overhangs at the balconies were replaced with a thin cedar-clad eave, transforming both the exterior of the building and the natural daylight within the offices. Facing the street, the steep front yard was terraced with native plants and wildflowers.
The project demonstrates how, in a town gone crazy with demolition, tired old buildings may still be adapted for contemporary workplaces with thoughtful interventions and an open-minded client.
+++++++++++++++++++++++++++++++++++
“Working with Thoughtbarn was an absolute pleasure. They are an amazingly smart and creative bunch that radically transformed our building on budget and on time. They thought of things we never would have and did a tremendous job communicating with us from start to finish. I would never hesitate to work with them again and look forward to the opportunity to do so.” Rich Garza, Co-Founder of Giant Noise
