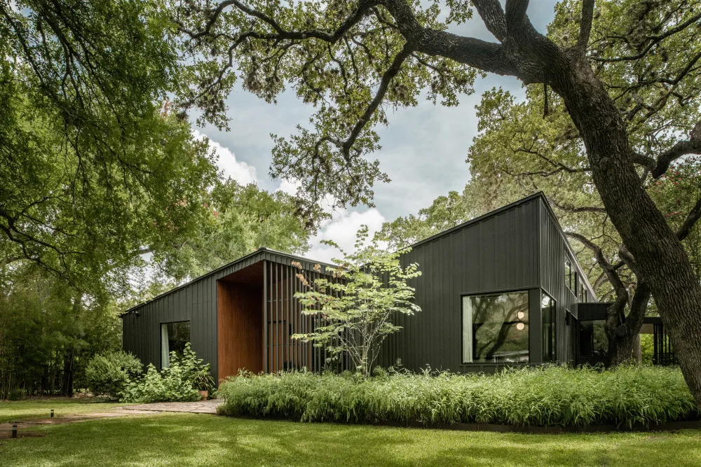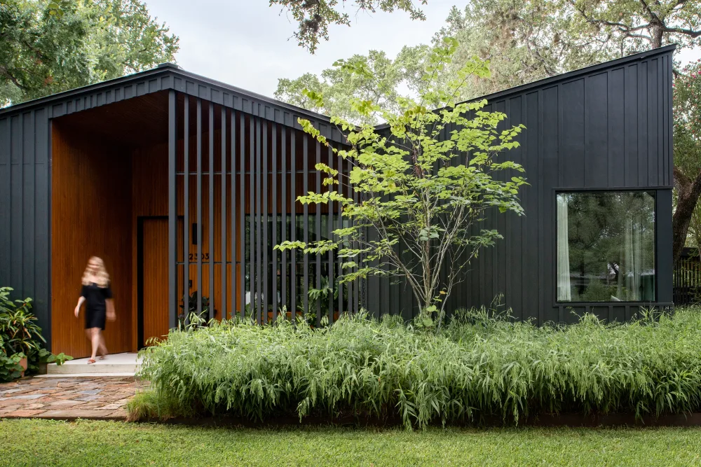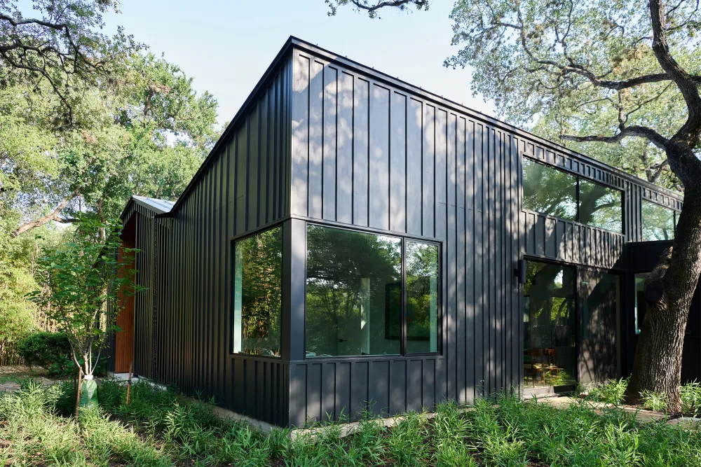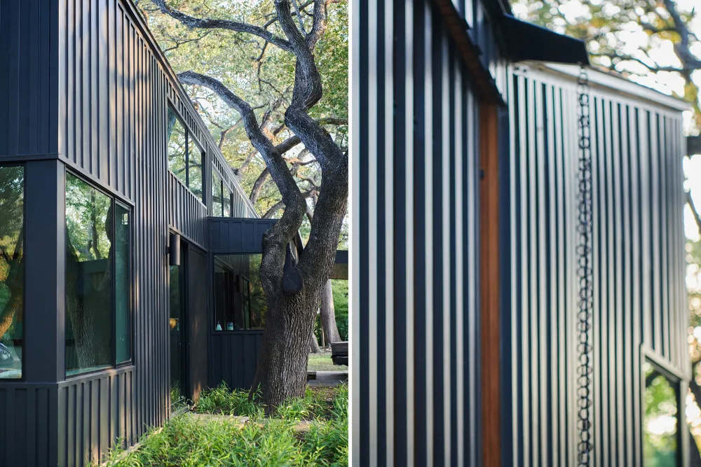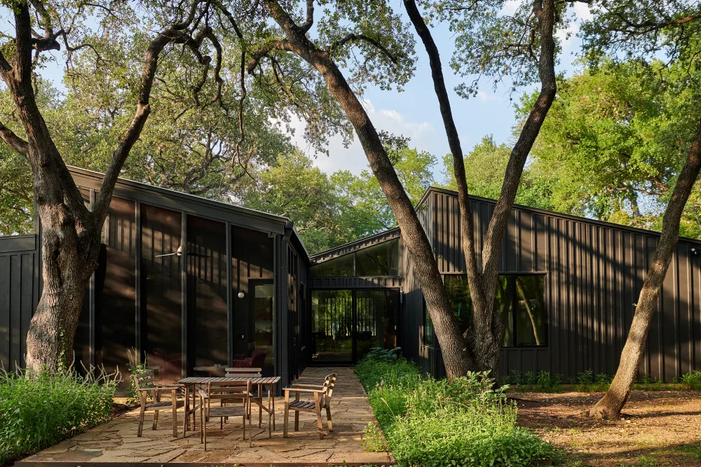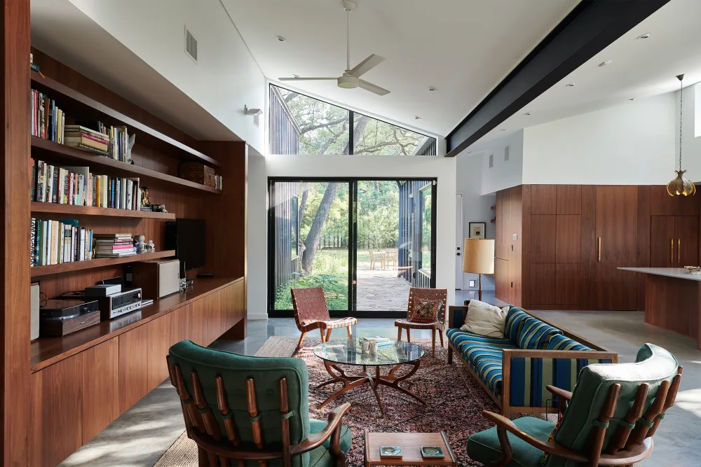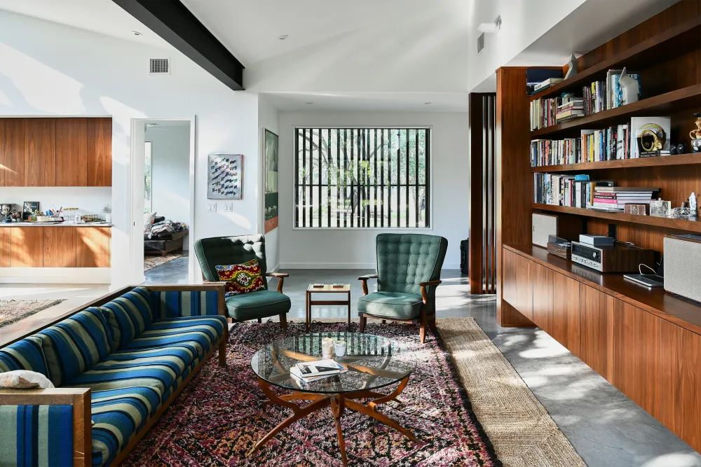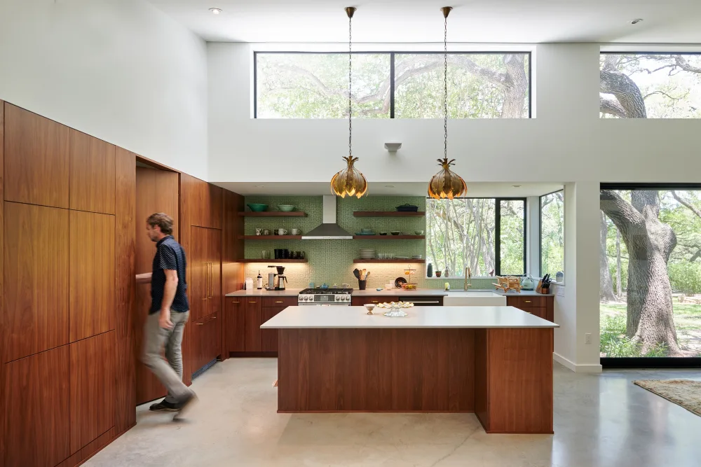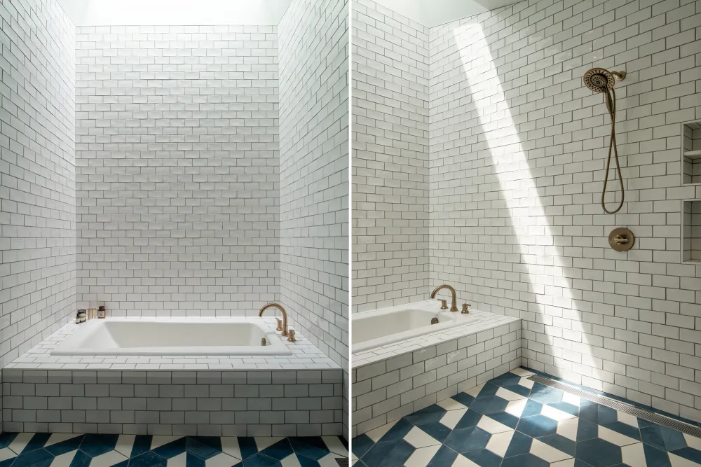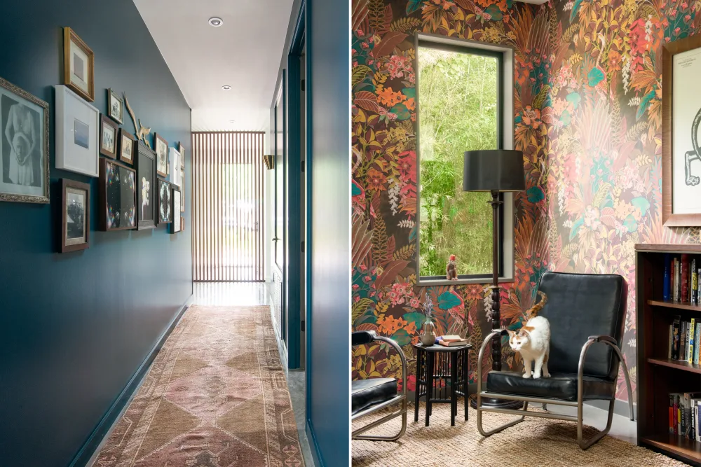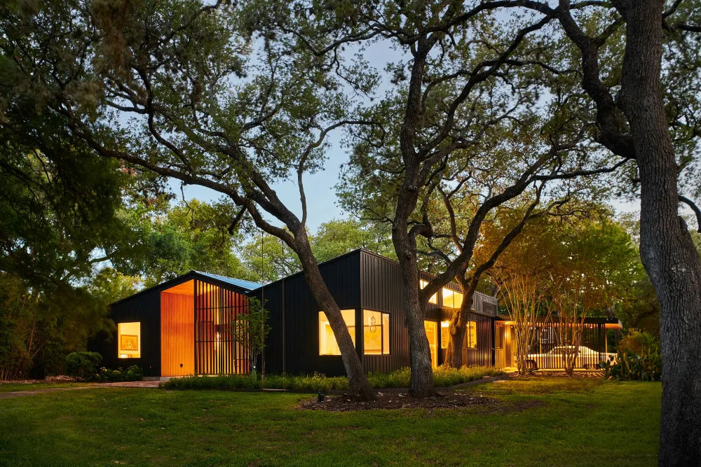RIDGEVIEW / Austin, Tx
- Status
- Completed 2018
- Design
- Thoughtbarn
- Structural Engineer
- Hollingsworth Pack
- Contractor
- R Builders
- Photography
- Nick Simonite / Tobin Davies
This new 2500sf house is nestled within a grove of heritage live oak trees on a 3/4 acre lot in the Barton Hills neighborhood of Austin. Our clients wanted to build a house that respected the mid-century character of the neighborhood, while pursuing a bold and contemporary design approach. The outcome is a project which creates strong, often surprising connections between indoors and out, with an angular roof form and black vertical siding that simultaneously camouflage and contrast the house with its leafy natural surroundings.
Initially conceived as a renovation project, the footprint closely mirrors the idiosyncratic H-shaped plan of the original house, which 'grandfathered in' certain areas of the trees' critical root zones that could be built over. The new plan creates a clear logic with a 'public' wing (containing kitchen, dining, media room and screened porch), a 'private' wing (of bedrooms and bathrooms) and a living room bridging between the two.
The exterior is clad in a common fiber-cement 'board and batten' siding. Painted black, with the battens multiplied in a dense, vertical pattern, the siding takes on artful 'forest-like' qualities. The front porch and carport soffit are clad in a stained pine, providing a warm counterpoint to the starkness of the black exterior. Buried at the center of the house is a bathroom unexpectedly bathed in natural light from a skylight overhead. The light cascading down the white, textured tile creates the feeling of an 'inner sanctum', a retreat from the exuberant embrace of the outdoors across the rest of the house.
The project was featured on the 2020 AIA Austin Homes Tour and has been published in Austin Monthly, Dwell and ArchDaily.
