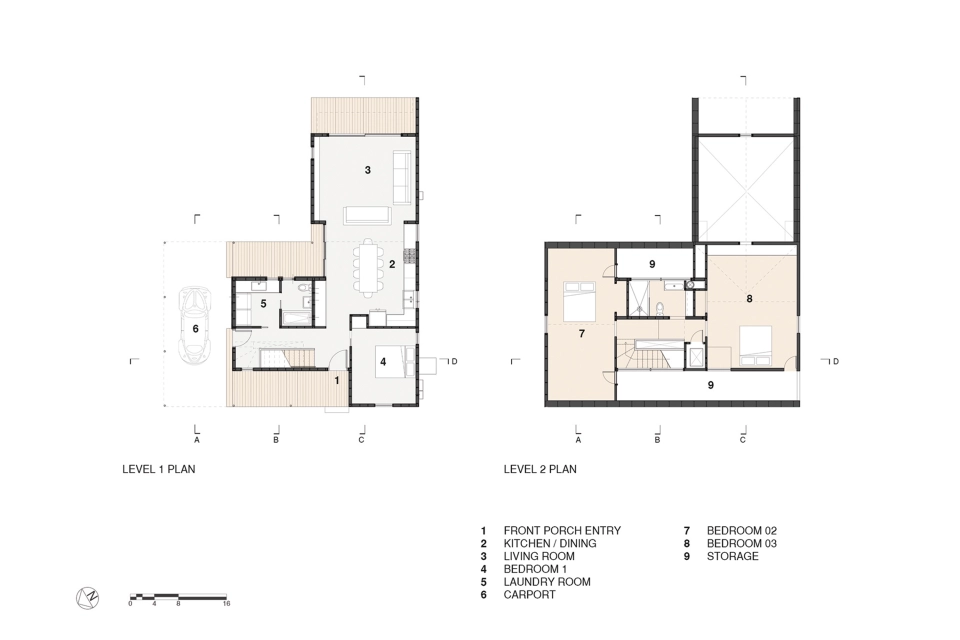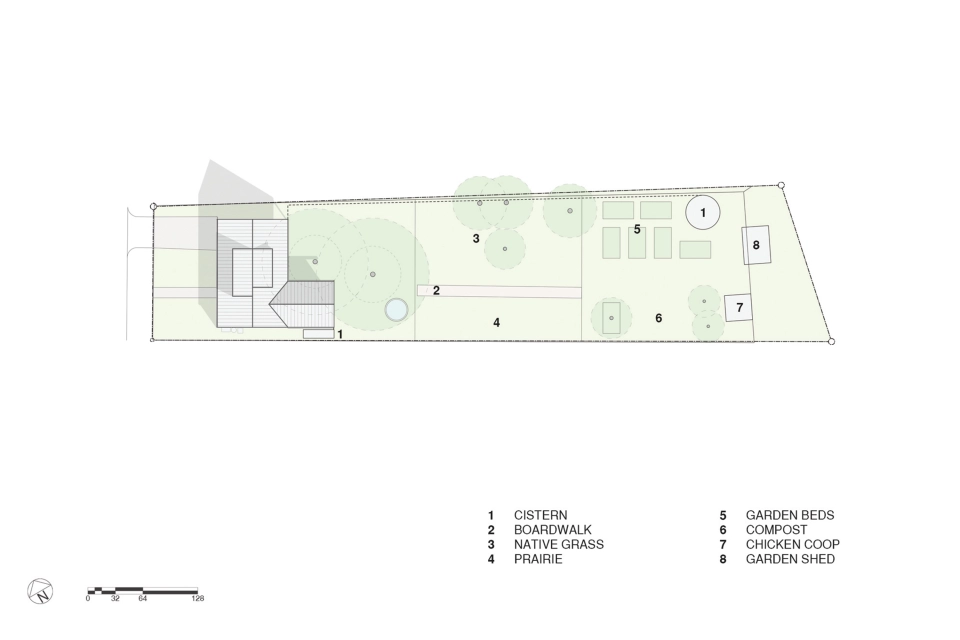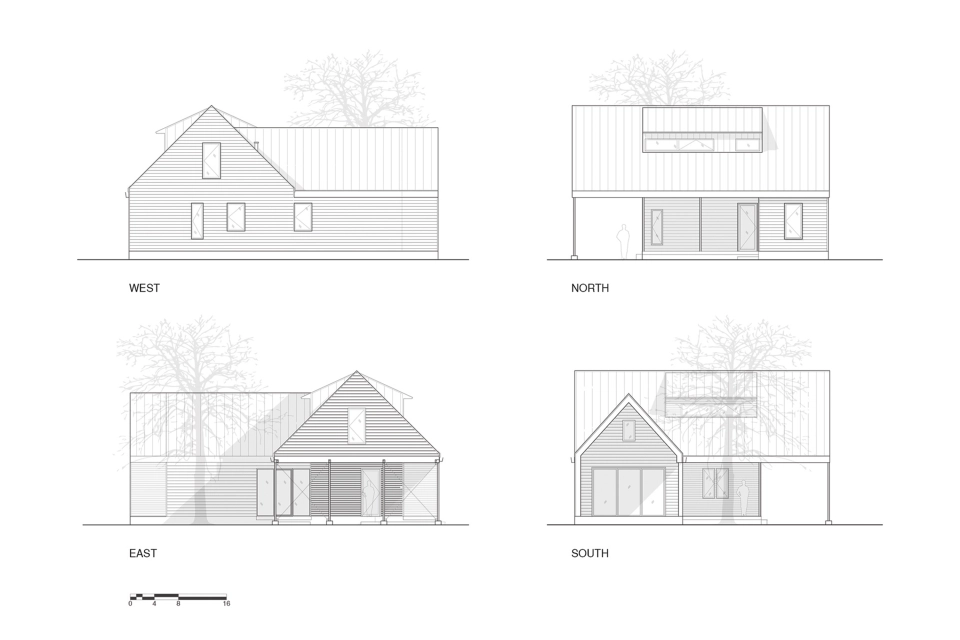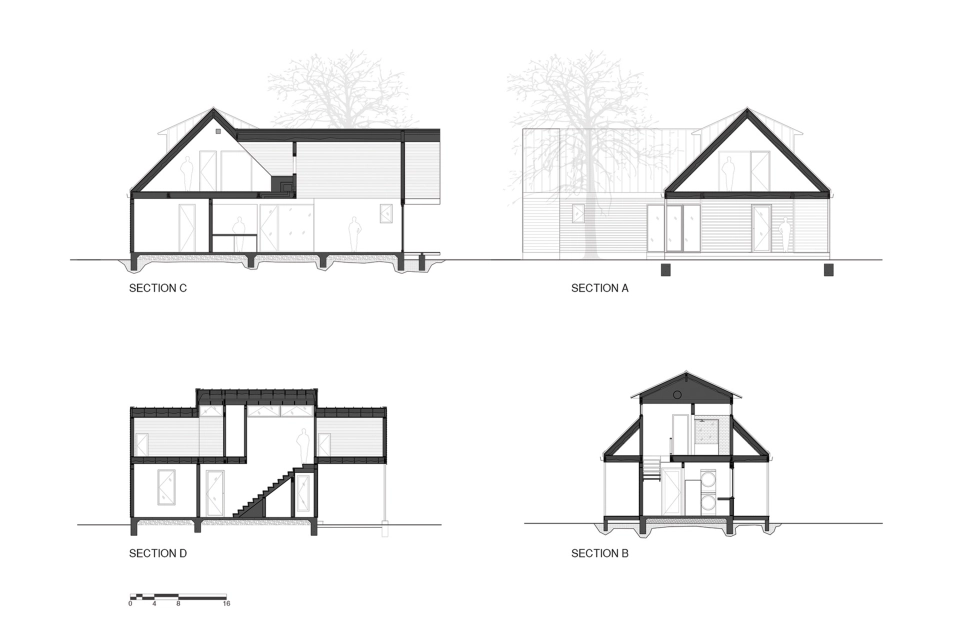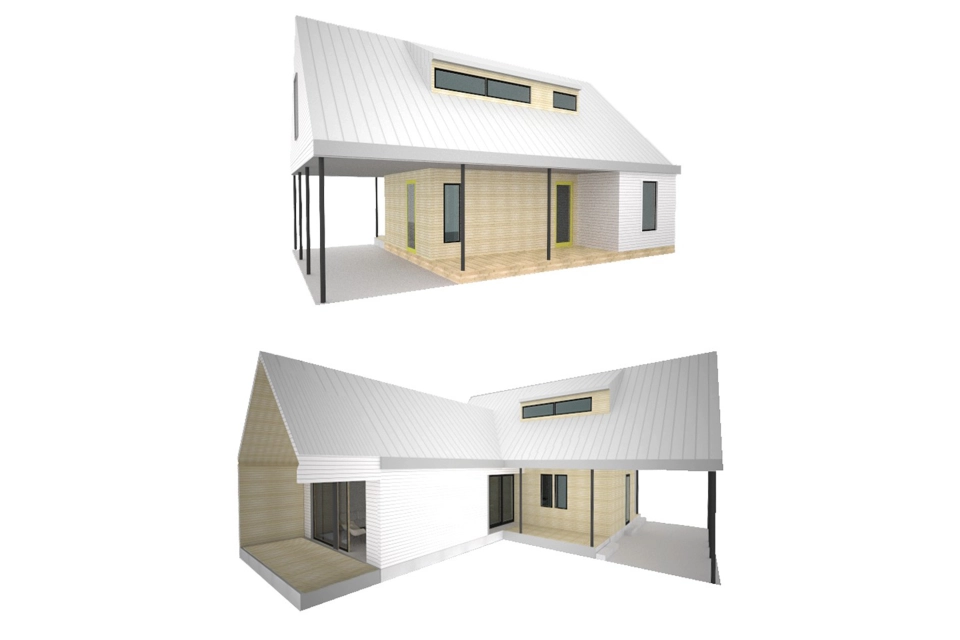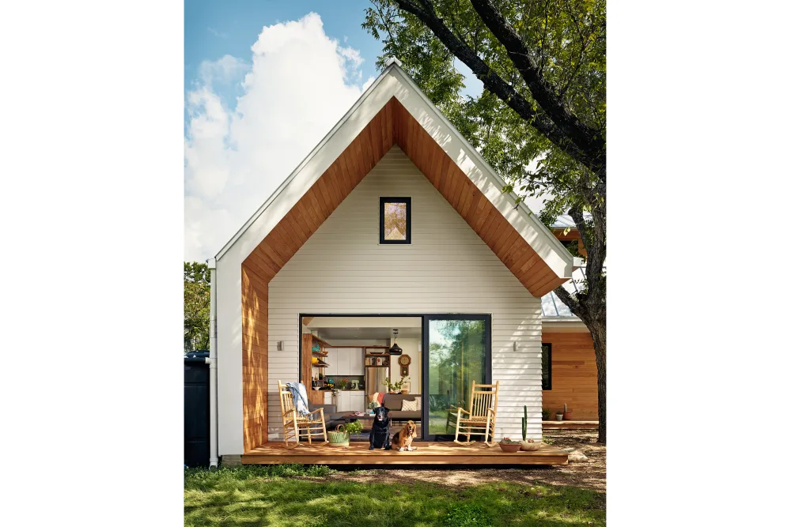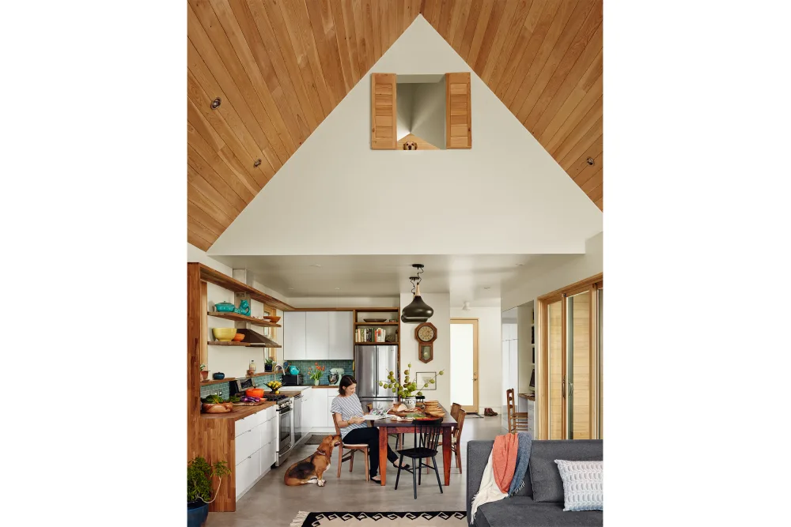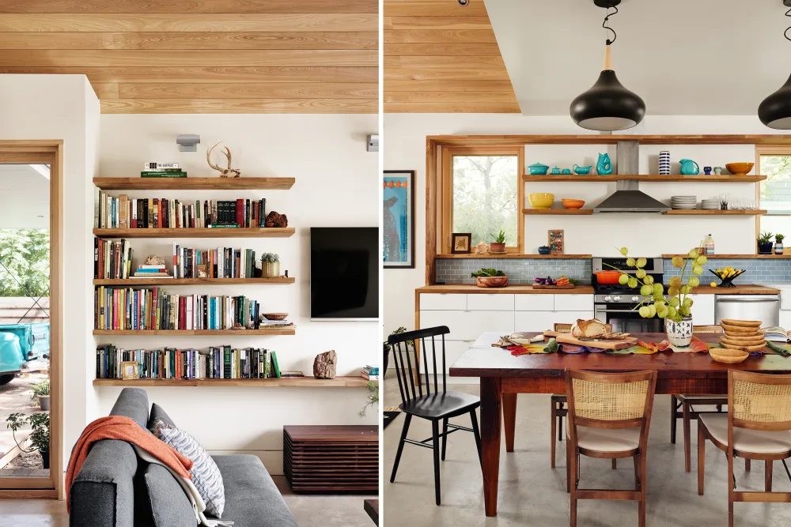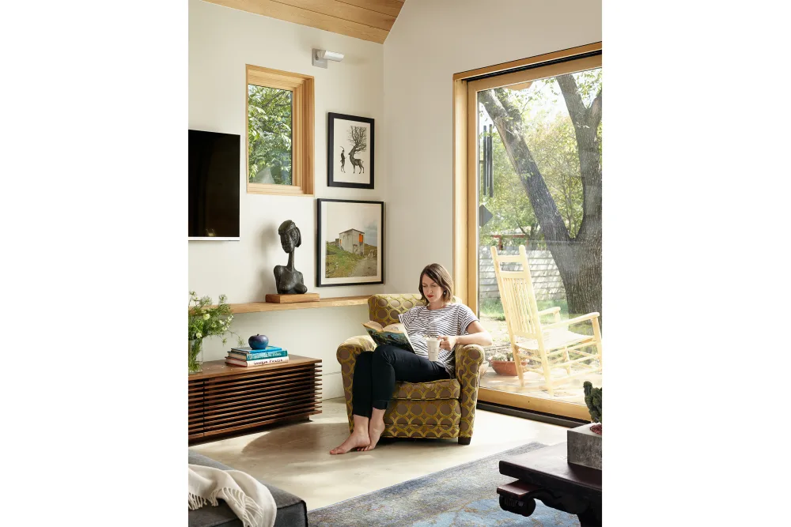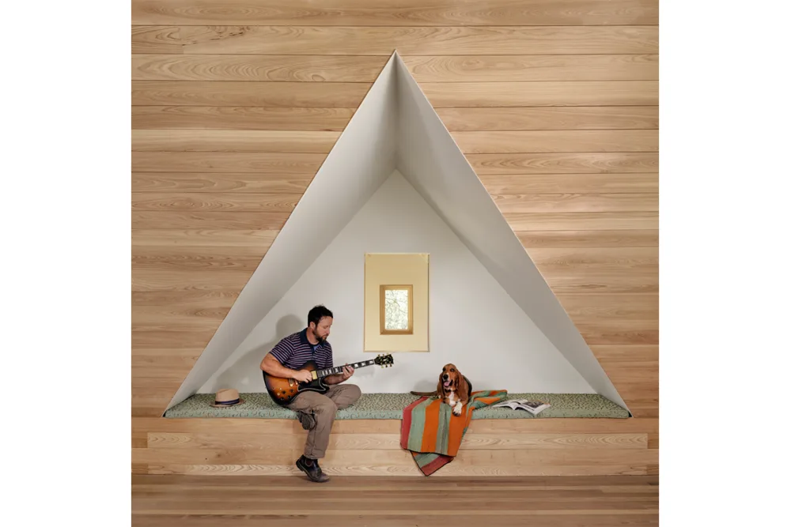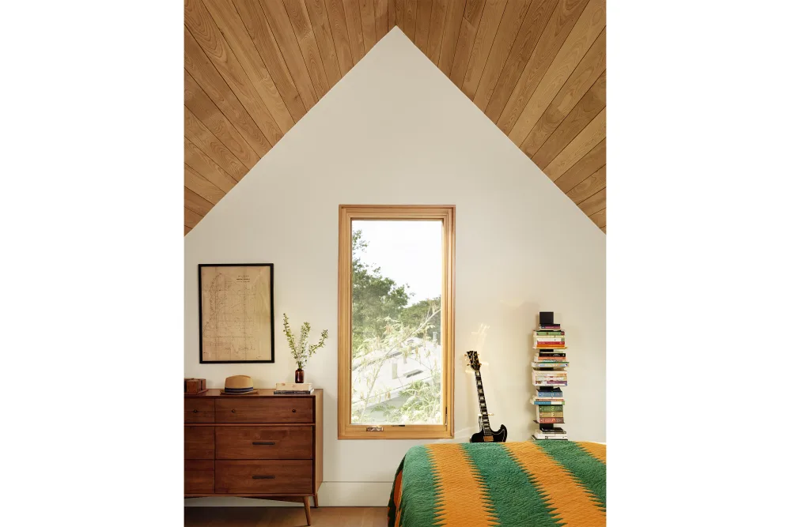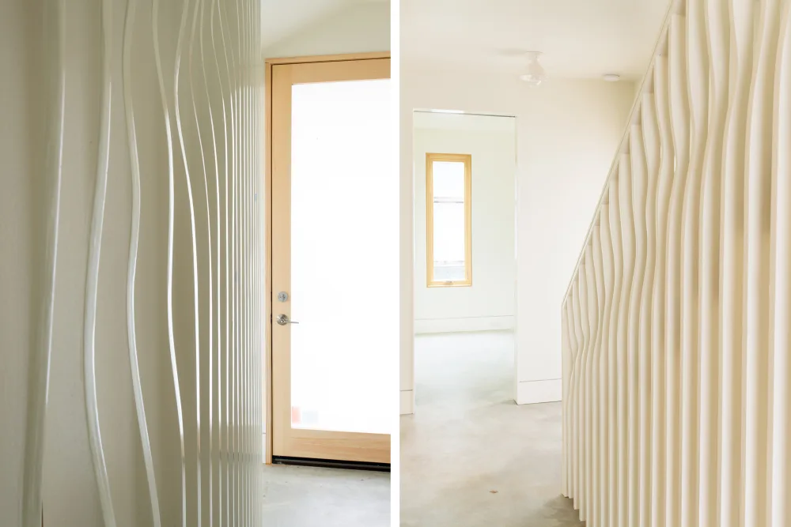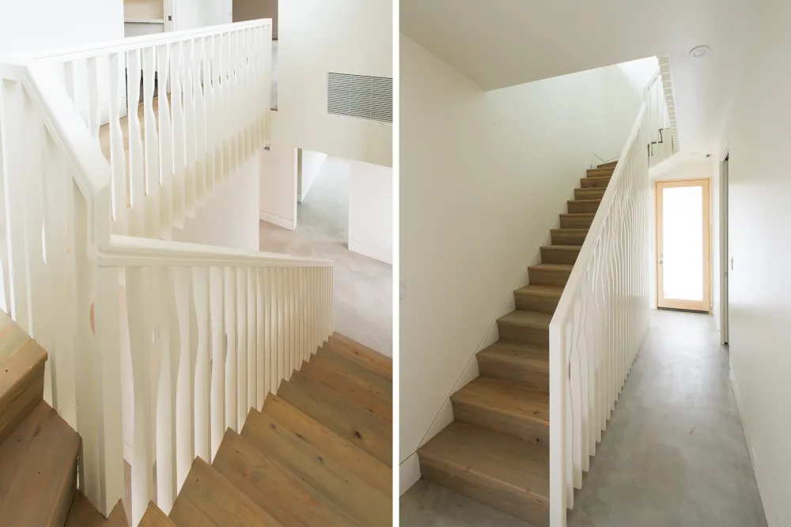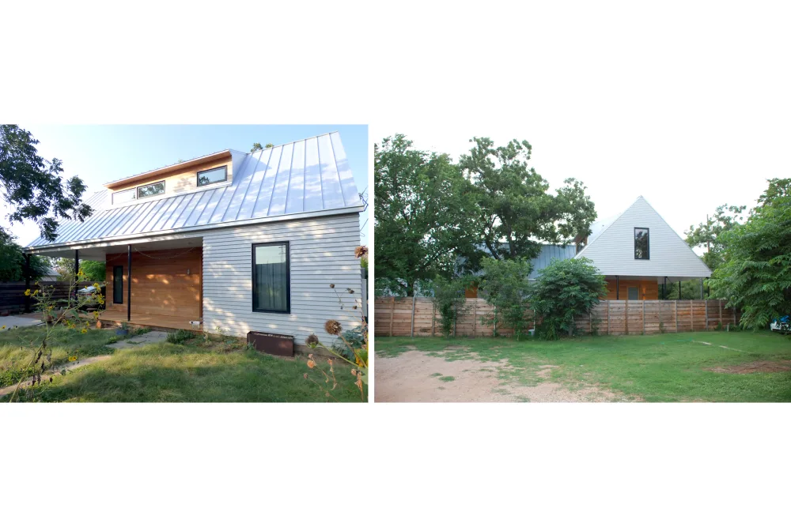SANTA ANNA
- Status
- Completed 2013
- Design & Construction
- Thoughtbarn
- Structural Engineering
- JM Structural
- Steel Fabrication
- Design Build Adventure
- Carpentry
- Fine Grain Carpentry
- Photography
- Casey Dunn, Dave Mead
Located in a modest east Austin neighborhood, this house combines a simple form and material palette with generous proportions and abundant natural light. The building is wrapped around two large elm and pecan trees, which help shade the building in conjunction with deep front and back porches. The owners, landscape and food enthusiasts, lived on the site for 5 years prior to the build and had already cultivated the half-acre lot with vegetable gardens and native prairie. With this in mind, the plan and window openings are designed to thoughtfully connect the interior with the garden and horizon beyond.
The compact 1,600sf footprint contains three bedrooms and two bathrooms as well as a series of space-saving desk, storage and seating ‘nooks’. A sculptural handrail along the stair, made from CNC-route plywood, was derived from a topographical map of the Mississippi River, while the wood treads and flooring on the second floor were reclaimed from the original cabin on the site. Rainwater collected off the roof irrigates the vegetables and fruit trees.
The project received a 5* rating from the Austin Energy Green Building Program and has been published in Tribeza, Monocle and Eastside Magazine.
+++++++++++++++++++++++++++++++++++++++++++
"Thoughtbarn’s willingness to work with our existing ecological restoration activities and commitment to sustainability created a result that reduces water and energy consumption, filters stormwater runoff, enhances biodiversity, creates wildlife habitat, and contributes to the overall health and well-being of our neighborhood and city. As simple as our home is, I cannot emphasize the real benefits we have witnessed over 10+ years and that we experience each day." John Hart Asher, Client and Principal of Blackland Collaborative
